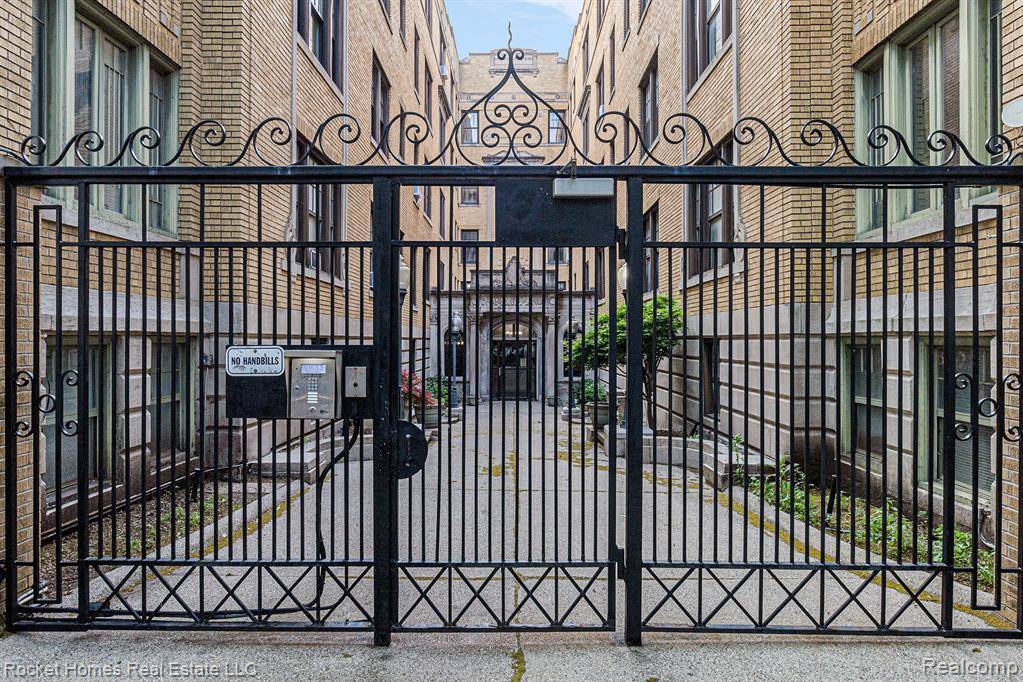120 Seward Street 412 Detroit, MI 48202
UPDATED:
Key Details
Property Type Condo
Sub Type End Unit,High Rise
Listing Status Active
Purchase Type For Sale
Square Footage 851 sqft
Price per Sqft $193
Subdivision Wayne County Condo Plan 547 Gramont Manorp91-145
MLS Listing ID 20251004118
Style End Unit,High Rise
Bedrooms 2
Full Baths 1
HOA Fees $467/mo
HOA Y/N yes
Year Built 1920
Annual Tax Amount $2,513
Property Sub-Type End Unit,High Rise
Source Realcomp II Ltd
Property Description
The bright living area is perfect for entertaining or relaxing, featuring large windows with serene views. The kitchen boasts ample cabinetry, sleek countertops, and updated appliances—ideal for cooking and hosting.
Enjoy the additional sunroom space off living area, perfect for a more formal dining area or office/den space.
Both bedrooms provide generous closet space and privacy, while the two full bathrooms include contemporary fixtures and finishes. Additional highlights include dedicated parking, and access to community amenities such as secure entry and well-maintained grounds. Separate assigned storage 7x7 in basement.
Enjoy Gramont's gym, common areas and gated space for your pets. Located conveniently near downtown Detroit, this condo offers easy access and walking distance to the Q-Line and Fisher Building. Easy access to entertainment, shopping, dining, parks, and public transportation—perfect for professionals first time buyers or anyone looking for a vibrant urban lifestyle with a suburban feel. Dedicated parking spot in secure gated lot.
Don't miss the opportunity to own this fantastic condo in Gramont Manor! Schedule your showing today.
Location
State MI
County Wayne
Area Det: Livernois-I75 6-Gd River
Direction I94 North on Woodward, West on Seward
Rooms
Basement Unfinished, Common
Kitchen Dishwasher, Free-Standing Electric Range, Free-Standing Refrigerator, Microwave
Interior
Heating Forced Air
Cooling Ceiling Fan(s), Window Unit(s)
Fireplace no
Appliance Dishwasher, Free-Standing Electric Range, Free-Standing Refrigerator, Microwave
Heat Source Natural Gas
Exterior
Parking Features 1 Assigned Space
Garage Description No Garage
Road Frontage Paved
Garage no
Building
Foundation Basement
Sewer Public Sewer (Sewer-Sanitary)
Water Public (Municipal)
Architectural Style End Unit, High Rise
Warranty No
Level or Stories 1 Story
Structure Type Brick
Schools
School District Detroit
Others
Pets Allowed Call
Tax ID 02001199050L
Ownership Short Sale - No,Private Owned
Acceptable Financing Cash, Conventional
Listing Terms Cash, Conventional
Financing Cash,Conventional





