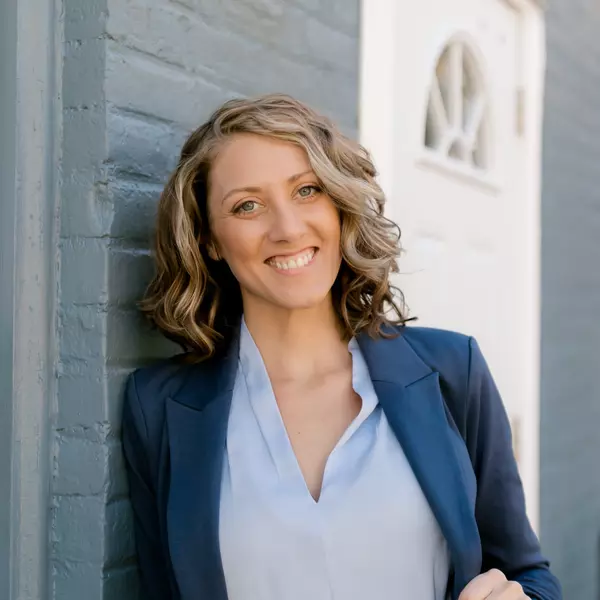9778 Ravenshire Drive Ypsilanti, MI 48198

Open House
Sun Oct 05, 12:00pm - 2:00pm
UPDATED:
Key Details
Property Type Single Family Home
Sub Type Colonial
Listing Status Active
Purchase Type For Sale
Square Footage 2,141 sqft
Price per Sqft $193
Subdivision Bromley Parkno 2
MLS Listing ID 20251041858
Style Colonial
Bedrooms 4
Full Baths 2
Half Baths 2
HOA Fees $575/ann
HOA Y/N yes
Year Built 2003
Annual Tax Amount $5,480
Lot Size 7,840 Sqft
Acres 0.18
Lot Dimensions 75 x 126
Property Sub-Type Colonial
Source Realcomp II Ltd
Property Description
Step outside, and you will find an expansive deck that overlooks a peaceful pond. The outdoor space is private and serene, making it an ideal extension of the home's living areas. Practicality meets style in the two-car attached garage, which is fully drywalled and finished with a sleek epoxy floor.
Beyond the home itself, Bromley Park offers a true sense of community. Residents enjoy access to a neighborhood pool and a children's play area, providing opportunities for recreation and connection right outside your door. Bromley Park is one of the area's most sought-after neighborhoods.
Do not miss your chance to see it in person and make it yours—schedule your showing today. Property is agent owned but not by listing agent. BATVAI
Location
State MI
County Washtenaw
Area Superior Twp
Direction Bromley Park Sub. Geddes Road & turn onto High Meadow Drive to E. Avondale Circle, turn right on Ravenshire
Rooms
Basement Daylight, Partially Finished
Interior
Heating Forced Air
Fireplace yes
Heat Source Natural Gas
Laundry 1
Exterior
Parking Features Electricity, Door Opener, Attached, Driveway
Garage Description 2 Car
Fence Fence Not Allowed
Waterfront Description Pond
Porch Porch - Covered, Deck, Porch, Covered
Road Frontage Paved, Pub. Sidewalk
Garage yes
Private Pool No
Building
Foundation Basement
Sewer Sewer (Sewer-Sanitary)
Water Public (Municipal)
Architectural Style Colonial
Warranty No
Level or Stories 2 Story
Structure Type Brick,Vinyl
Schools
School District Willow Run
Others
Pets Allowed Cats OK, Dogs OK, Yes
Tax ID J01036202202
Ownership Short Sale - No,Private Owned
Acceptable Financing Cash, Conventional, FHA, VA
Listing Terms Cash, Conventional, FHA, VA
Financing Cash,Conventional,FHA,VA

GET MORE INFORMATION





