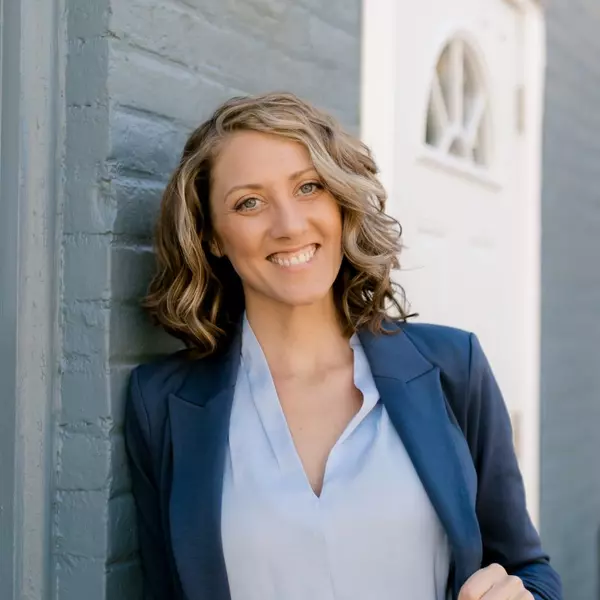For more information regarding the value of a property, please contact us for a free consultation.
11160 E SILVER LAKE Road Byron Vlg, MI 48418
Want to know what your home might be worth? Contact us for a FREE valuation!

Our team is ready to help you sell your home for the highest possible price ASAP
Key Details
Property Type Single Family Home
Sub Type Cottage,Craftsman
Listing Status Sold
Purchase Type For Sale
Square Footage 1,468 sqft
Price per Sqft $267
Subdivision Byron Village
MLS Listing ID 20230018543
Sold Date 04/28/23
Style Cottage,Craftsman
Bedrooms 3
Full Baths 2
HOA Y/N no
Year Built 1999
Annual Tax Amount $3,172
Lot Size 2.900 Acres
Acres 2.9
Lot Dimensions 350x390x254x478x122
Property Sub-Type Cottage,Craftsman
Source Realcomp II Ltd
Property Description
*Back on market at no fault of the house!* Come and see this beautiful, and meticulously maintained custom built, cottage style home on just under 3 acres! A serene setting with gorgeous views, and frontage on the Shiawassee River! Pride in ownership is apparent at every turn. The open concept main floor, along with the recreation room and amazing bar in the lower level which features carpeting that is actually turf from Spartan Stadium, are perfect for entertaining guests or just unwinding and enjoying the peace and quiet. An attached oversized 2.5 car garage, along with a 24x32 heated shop, complete with electrical, an office and second level, AND a second 24x32 pole barn with electrical and concrete floor ensure more than enough storage/work areas for anybody! This beautiful home is unique and one that must be seen in person to truly appreciate! Don't wait, it won't last!
Location
State MI
County Shiawassee
Area Byron Vlg
Direction SE corner of S Byron Rd and Argentine Rd Intersection
Body of Water Shiawassee River
Rooms
Basement Daylight, Finished, Interior Entry (Interior Access), Walkout Access
Kitchen Dishwasher, Free-Standing Gas Range, Free-Standing Refrigerator, Range Hood, Stainless Steel Appliance(s), Washer/Dryer Stacked, Bar Fridge
Interior
Interior Features High Spd Internet Avail, Wet Bar, Cable Available, Egress Window(s)
Hot Water Natural Gas
Heating Forced Air
Cooling Ceiling Fan(s), Central Air
Fireplace yes
Appliance Dishwasher, Free-Standing Gas Range, Free-Standing Refrigerator, Range Hood, Stainless Steel Appliance(s), Washer/Dryer Stacked, Bar Fridge
Heat Source Natural Gas
Exterior
Exterior Feature Chimney Cap(s), Lighting
Parking Features 2+ Assigned Spaces, Door Opener, Heated, Workshop, Attached
Garage Description 2.5 Car
Waterfront Description Direct Water Frontage,Private Water Frontage,River Access,River Front
Roof Type Asphalt
Porch Porch - Covered, Deck, Patio, Porch
Road Frontage Paved
Garage yes
Private Pool No
Building
Lot Description Hilly-Ravine, Irregular, Native Plants, Wetland/Swamp, Wooded
Foundation Basement
Sewer Public Sewer (Sewer-Sanitary)
Water Public (Municipal)
Architectural Style Cottage, Craftsman
Warranty No
Level or Stories 1 1/2 Story
Additional Building Barn(s), Other
Structure Type Asphalt,Vinyl
Schools
School District Byron
Others
Tax ID 0166607300000
Ownership Short Sale - No,Private Owned
Assessment Amount $65
Acceptable Financing Cash, Conventional, FHA, USDA Loan (Rural Dev), VA
Listing Terms Cash, Conventional, FHA, USDA Loan (Rural Dev), VA
Financing Cash,Conventional,FHA,USDA Loan (Rural Dev),VA
Read Less

©2025 Realcomp II Ltd. Shareholders
Bought with Keller Williams Advantage
GET MORE INFORMATION



