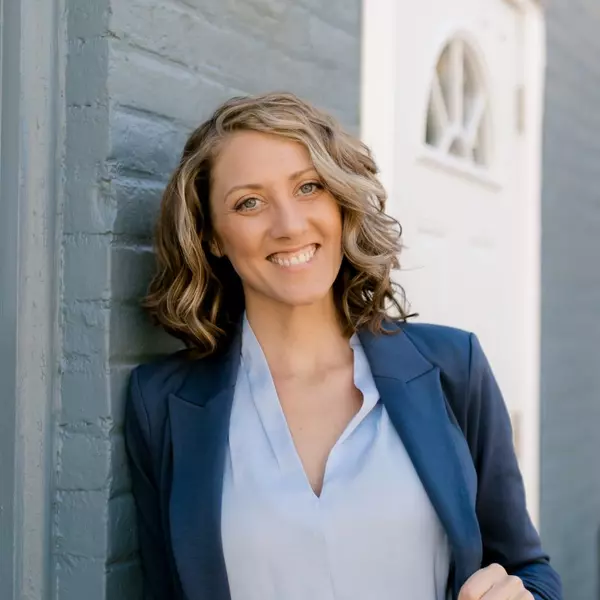For more information regarding the value of a property, please contact us for a free consultation.
7034 Mindew Drive SW Byron Twp, MI 49315
Want to know what your home might be worth? Contact us for a FREE valuation!

Our team is ready to help you sell your home for the highest possible price ASAP
Key Details
Property Type Condo
Sub Type Ranch
Listing Status Sold
Purchase Type For Sale
Square Footage 1,274 sqft
Price per Sqft $320
Subdivision Reflection Lake
MLS Listing ID 65025039799
Sold Date 09/22/25
Style Ranch
Bedrooms 2
Full Baths 2
Half Baths 1
HOA Fees $270/mo
HOA Y/N yes
Year Built 2005
Annual Tax Amount $4,818
Property Sub-Type Ranch
Source Greater Regional Alliance of REALTORS®
Property Description
Enjoy tranquil Reflection Lake views from nearly every room in this beautiful and well-maintained condo in Byron Center Schools. The open main level features a kitchen, dining area, living room, and bonus space (perfect as an office or reading nook), all designed to take in the water views. The spacious primary suite includes a large bathroom, walk-in closet, and laundry tucked conveniently inside. A half bath and access to the attached garage completes the main floor. Downstairs, the walkout level offers a second spacious living room, bedroom, full bath, and ample storage in the large mechanical room. A new roof, 2-stall attached garage, and HOA-covered water/sewer, trash, lawn care, and snow removal make living easy. Pets welcome. Come see this one today!
Location
State MI
County Kent
Area Byron Twp
Direction From 68th St, head South on Burlingame. Turn Right onto Baltic Dr. Turn Right onto Baltic Drive again, Left on Lisa Drive, Left on Mindew. Property is on the Left.
Body of Water Reflection Lake
Rooms
Basement Walk-Out Access
Kitchen Dishwasher, Dryer, Microwave, Oven, Range/Stove, Refrigerator
Interior
Interior Features Cable Available, Laundry Facility, Other
Heating Forced Air
Cooling Central Air
Fireplaces Type Gas
Fireplace yes
Appliance Dishwasher, Dryer, Microwave, Oven, Range/Stove, Refrigerator
Heat Source Natural Gas
Laundry 1
Exterior
Exterior Feature Private Entry
Parking Features Door Opener, Attached
Waterfront Description Lake Front,Lake/River Priv
Porch Patio
Road Frontage Paved
Garage yes
Private Pool No
Building
Lot Description Sprinkler(s)
Foundation Basement
Sewer Sewer (Sewer-Sanitary)
Water Public (Municipal)
Architectural Style Ranch
Level or Stories 1 Story
Structure Type Aluminum,Brick
Schools
School District Byron Center
Others
Pets Allowed Yes
Tax ID 412110279090
Ownership Private Owned
Acceptable Financing Cash, Conventional
Listing Terms Cash, Conventional
Financing Cash,Conventional
Read Less

©2025 Realcomp II Ltd. Shareholders
Bought with Green Square Properties LLC
GET MORE INFORMATION



