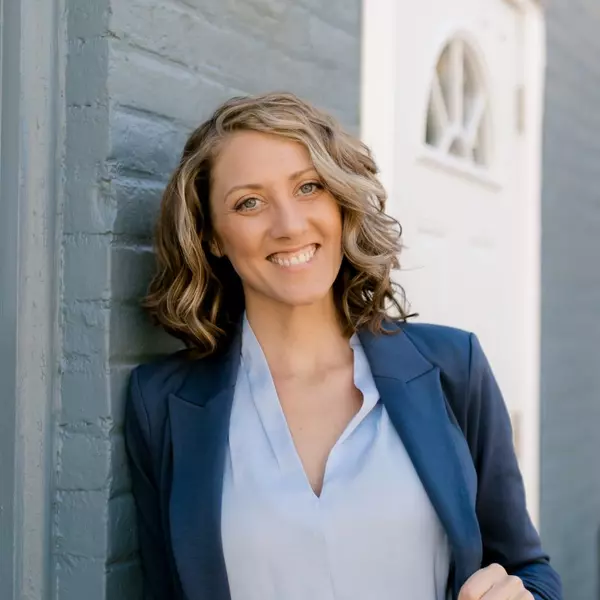For more information regarding the value of a property, please contact us for a free consultation.
4390 104th Street SW Byron Twp, MI 49315
Want to know what your home might be worth? Contact us for a FREE valuation!

Our team is ready to help you sell your home for the highest possible price ASAP
Key Details
Property Type Single Family Home
Sub Type Ranch
Listing Status Sold
Purchase Type For Sale
Square Footage 3,596 sqft
Price per Sqft $278
MLS Listing ID 65025021914
Sold Date 09/22/25
Style Ranch
Bedrooms 5
Full Baths 4
Half Baths 2
HOA Y/N no
Year Built 1993
Annual Tax Amount $13,569
Lot Size 9.900 Acres
Acres 9.9
Lot Dimensions 331 x 1337
Property Sub-Type Ranch
Source Greater Regional Alliance of REALTORS®
Property Description
Multiple offers received. Higherst & Best from anyone looking to submit offers by 7/19 at 2pm. in Resnet. Bank REO Property Easy to show, lots to see and offer, schedule a showing today! All offers must be submitted by the Buyer's agent via the RES.NET Agent Portal. If your offer is accepted, you agree to be responsible for an offer submission technology fee of $300.00. The fee will be collected and disbursed by the settlement agent and disbursed at the closing and settlement of the transaction. To submit your buyer's offer, simply click the link below. If you already have a RES.NET Agent account, you will be prompted to log in. If not, you will be prompted to create an accountTo begin, click or paste this link into your web browser: https://agent.res.net/Offers.aspx?-179an account.
To begin, click or paste this link into your web browser: https://agent.res.net/Offers.aspx?-1797130
Location
State MI
County Kent
Area Byron Twp
Direction Wilson to 104th St, West to Property
Body of Water Private Pond
Rooms
Basement Walk-Out Access
Interior
Interior Features Laundry Facility
Heating Forced Air
Cooling Central Air
Fireplace yes
Heat Source Natural Gas
Laundry 1
Exterior
Parking Features Attached
Waterfront Description Pond
Roof Type Composition
Garage yes
Private Pool No
Building
Lot Description Wooded
Sewer Septic Tank (Existing)
Water Well (Existing)
Architectural Style Ranch
Level or Stories 1 Story
Structure Type Aluminum,Stone
Schools
School District Byron Center
Others
Tax ID 412131400032
Ownership Bank Owned
Acceptable Financing Cash, Conventional
Listing Terms Cash, Conventional
Financing Cash,Conventional
Read Less

©2025 Realcomp II Ltd. Shareholders
Bought with Suburban Realty Group LLC
GET MORE INFORMATION



